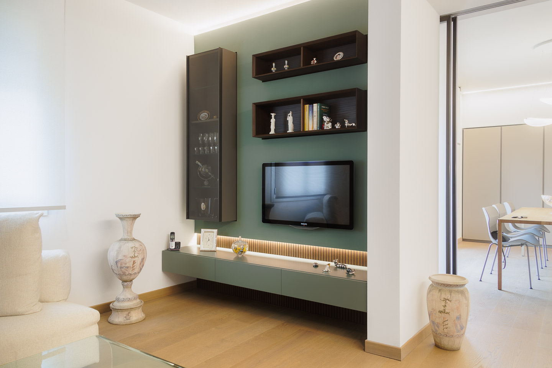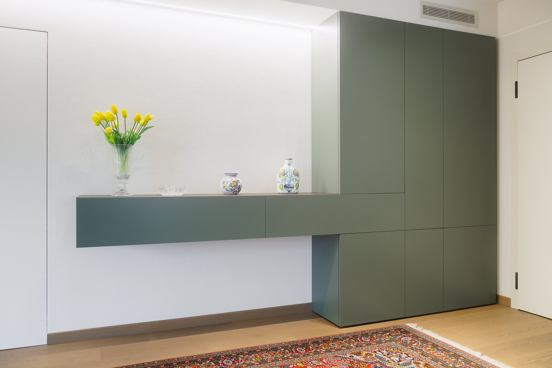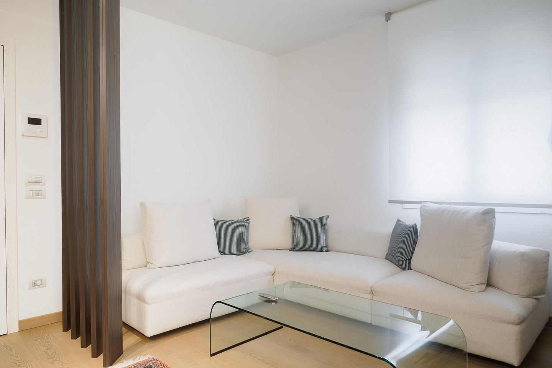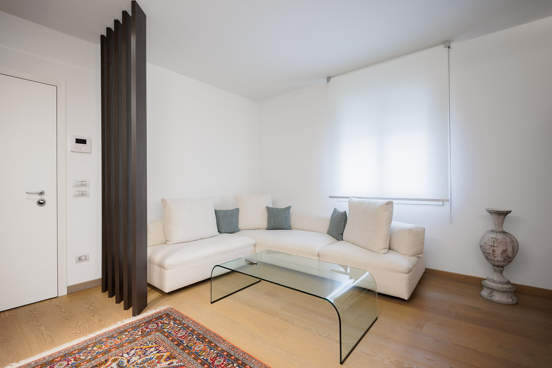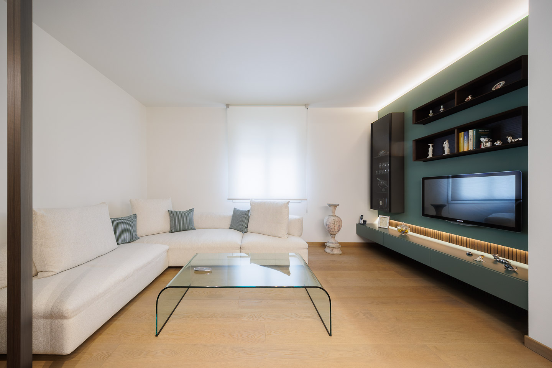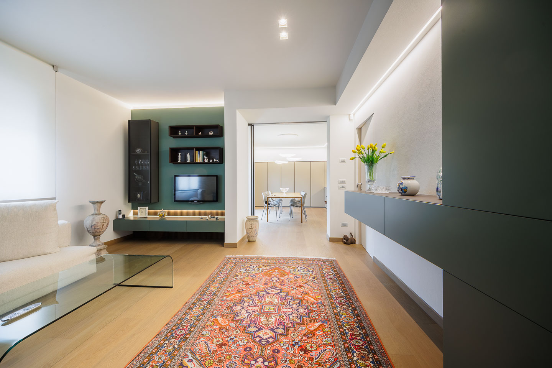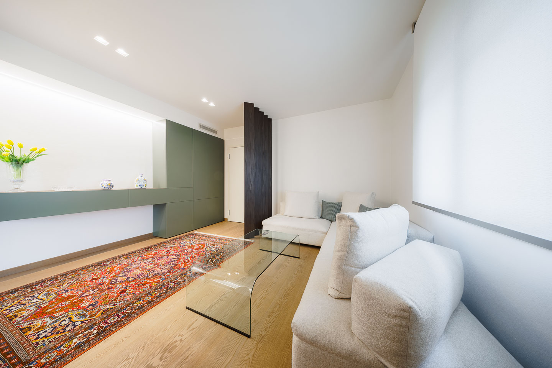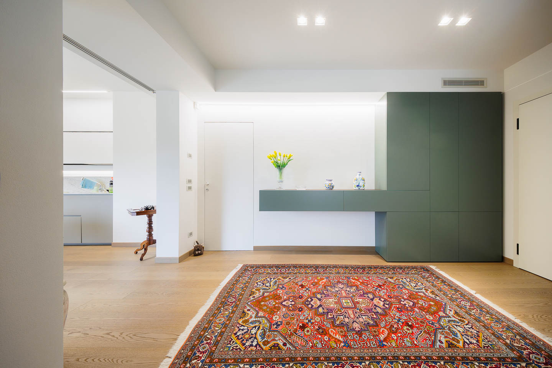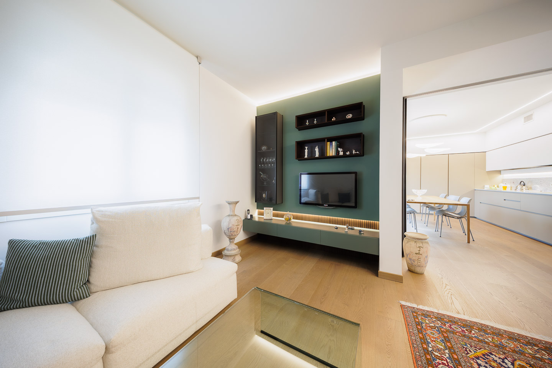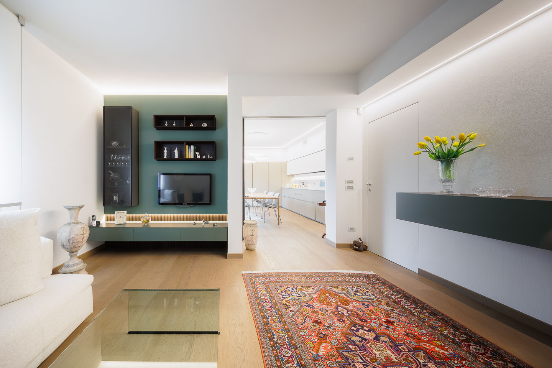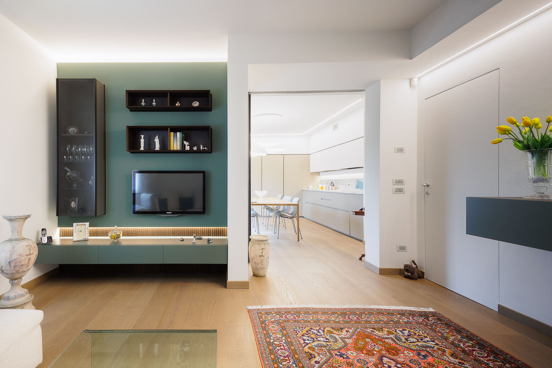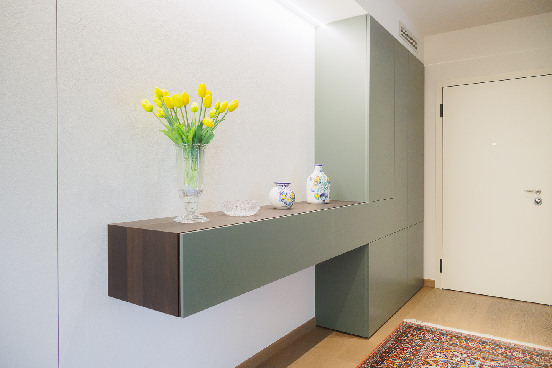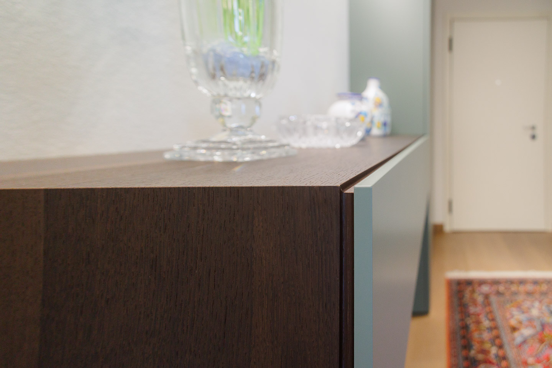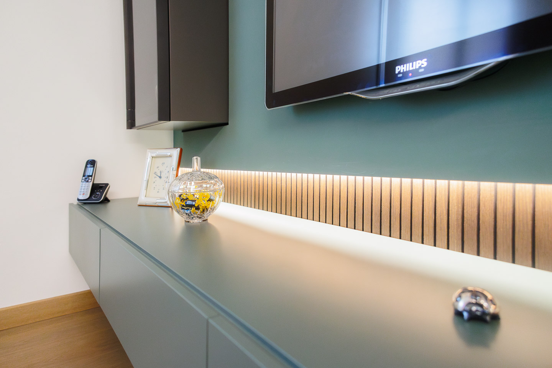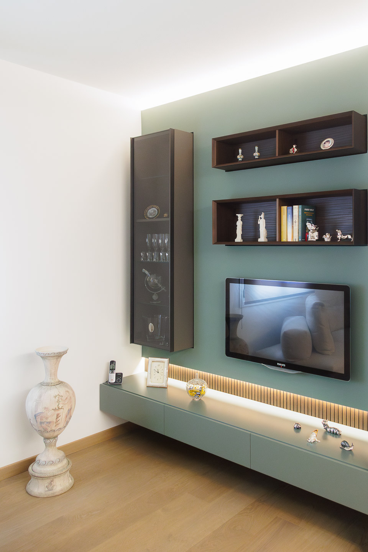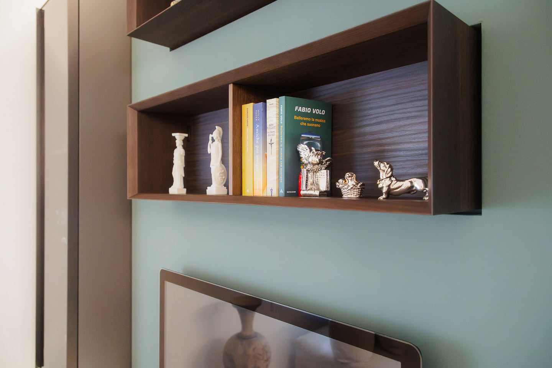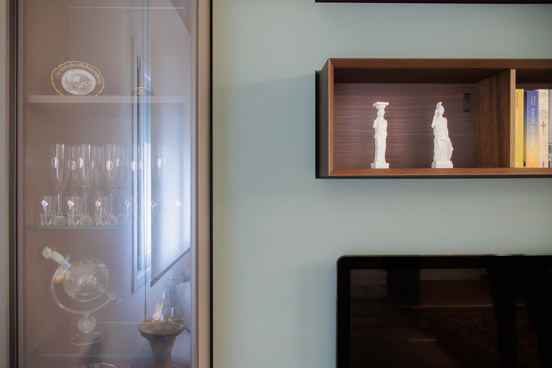This interior project defines an entrance and living area conceived as a single, continuous composition. The People system by Pianca, in a matte onyx green lacquer finish, structures both the living room and the entrance storage units, establishing a visual and chromatic coherence throughout the space.
In the living area, the TV unit is combined with a canaletto walnut fluted wall panel, illuminated by an integrated LED strip recessed behind a partition wall painted in the same tone as the furniture. A glass display cabinet and two open wall-mounted units, partially recessed into the wall, visually reduce their depth and create a sense of balance and lightness.
The Monopoli sofa by Désirée occupies the space with understated presence, favoring clean lines and comfort. Only the three decorative cushions, in shades of green, echo the color palette of the furniture and establish a subtle connection with the surrounding elements.
At the entrance, dark wood vertical slats define a perceptual boundary between the access area and the living room, filtering natural light without interrupting its flow. The suspended storage units are designed to accommodate guest coats and general storage needs, while the two wall-mounted drawers serve as a practical drop-off area for everyday items.
The result is a coherent and well-balanced environment, where the interplay of volumes, finishes, and light defines the identity of the space with precision and quiet elegance.

